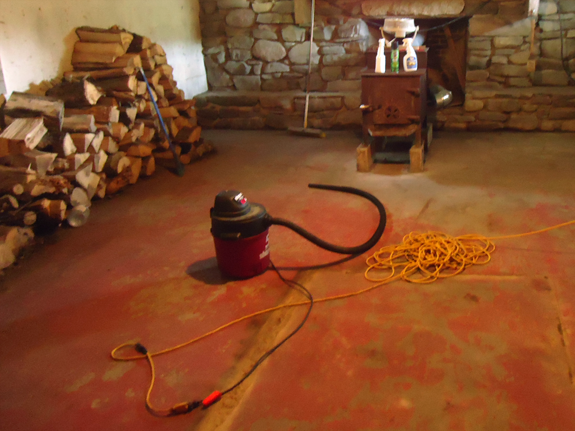 Over the past couple of weeks, Brad and I have been putting all of our time and effort into getting this basement finished and liveable. I’ve really been neglecting my work-at-home situation to get it done, and Brad has been heading over to the new house to work every day before or after work, depending on the shift he’s on that week. Slowly but surely, it’s coming along quite nicely! It is very time consuming, and yet easier than I had expected! I’ve decided to make this brief checklist and game-plan for anyone who may be interested doing a little basement work. I hope this helps!
Over the past couple of weeks, Brad and I have been putting all of our time and effort into getting this basement finished and liveable. I’ve really been neglecting my work-at-home situation to get it done, and Brad has been heading over to the new house to work every day before or after work, depending on the shift he’s on that week. Slowly but surely, it’s coming along quite nicely! It is very time consuming, and yet easier than I had expected! I’ve decided to make this brief checklist and game-plan for anyone who may be interested doing a little basement work. I hope this helps!
- Electrical wiring
Luckily, this step was completed before we moved in, therefore we have utility boxes along the west wall of the room. Rather than covering these up with a wall, we will be creating a floating shelf along the entire wall to encase the electrical outlets. - Deep cleaning
After removing all of the debris from the room, clean every inch of the walls and floor with bleach. We also cleaned the ceiling with a toilet brush, with the intention of leaving it exposed. - Sealing off leaks
This is an issue for many basements, as many conditions are required to keep a basement leak-free. This article on The Money Pit is very informative and includes a few suggestions for fixes. - Staining/finishing the ceiling
There are many other options for ceilings, but we decided to tear out the insulation and leave our bare ceiling exposed for a more rustic feel. If you intend on doing this, it’s a good idea to remove any staples or nails that may have been used to attach the insulation. A flat-head screwdriver works well for this. - Priming & painting the walls
- Painting the floor
Because our room has a fireplace along one wall, we have purchased a carpet that will leave this area of the floor exposed, and have decided to paint the non-carpeted areas. - Laying the carpet

To be completely honest, we are cutting some small corners here and there budget-wise. This has actually resulted in taking us more time to get everything done. Specifically, we have to stain the entire ceiling before we can lay any kind of carpeting, and it’s incredibly tedious.
We are also faced with the challenge of creatively hiding the exposed wiring and cables that run through the basement, and we have a very interesting idea planned for these as well! There happened to be a giant wood-burning stove in the middle of the floor with a chute that goes right up into the fireplace, and a week or two of firewood stacked along one wall, among other things.

At first I was worried that this room would be never be finished or fit for humankind, but now when I close my eyes I know it will be the beautiful modern yet rustic masterpiece that I’ve dreamed of. While this list certainly covers many of the basics, I have so many design ideas to put in motion! I’ve made a Pinterest board specifically for this project titled The Basement-to-Bedroom Project, so be sure to check it out to get a better idea of my design and follow along! I haven’t posted all of my ideas & inspirations just yet, and I’m sure I will continue to keep it updated with more projects that I’ve got in mind after the basement is liveable. Thanks for reading, internet!
